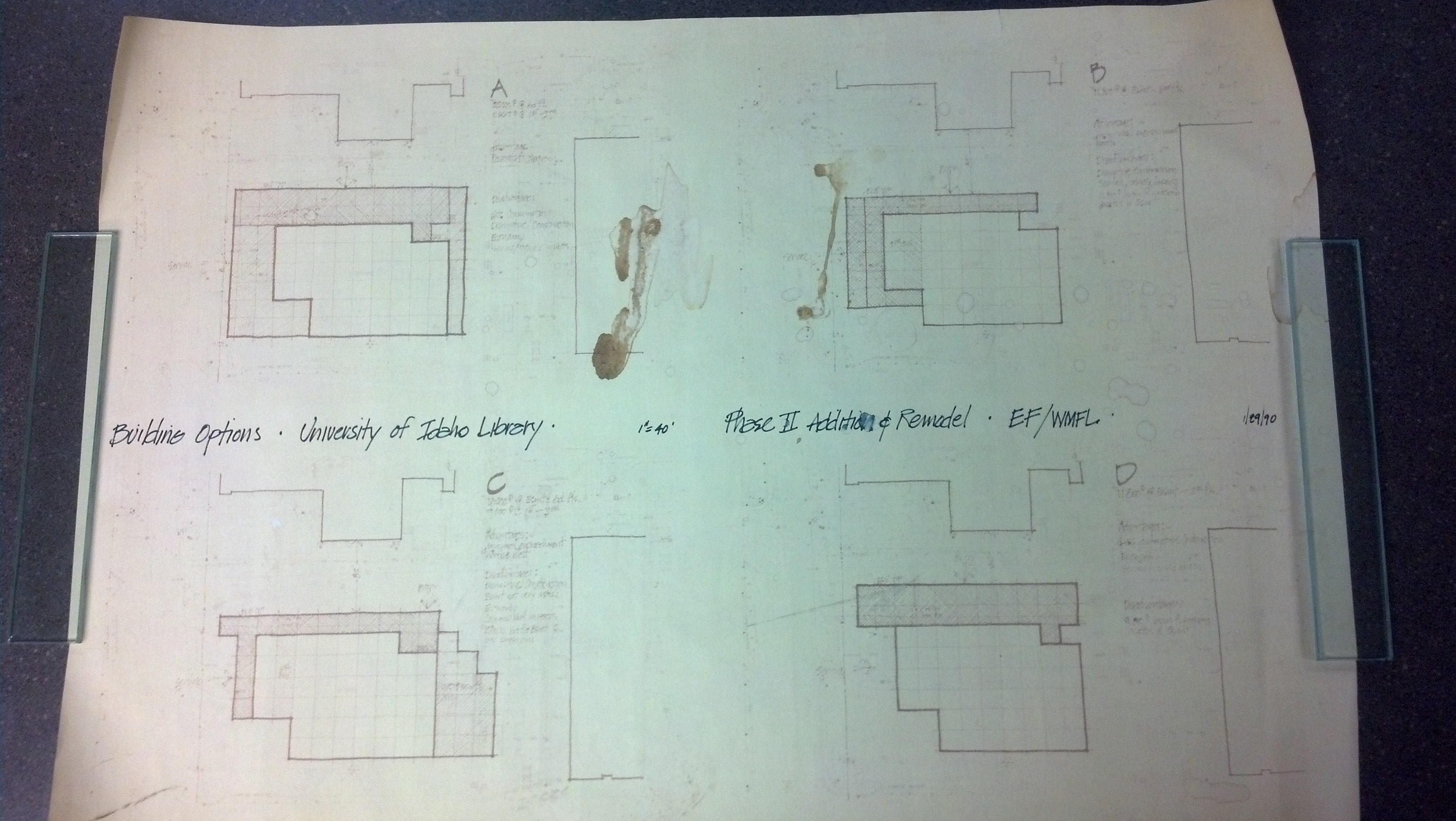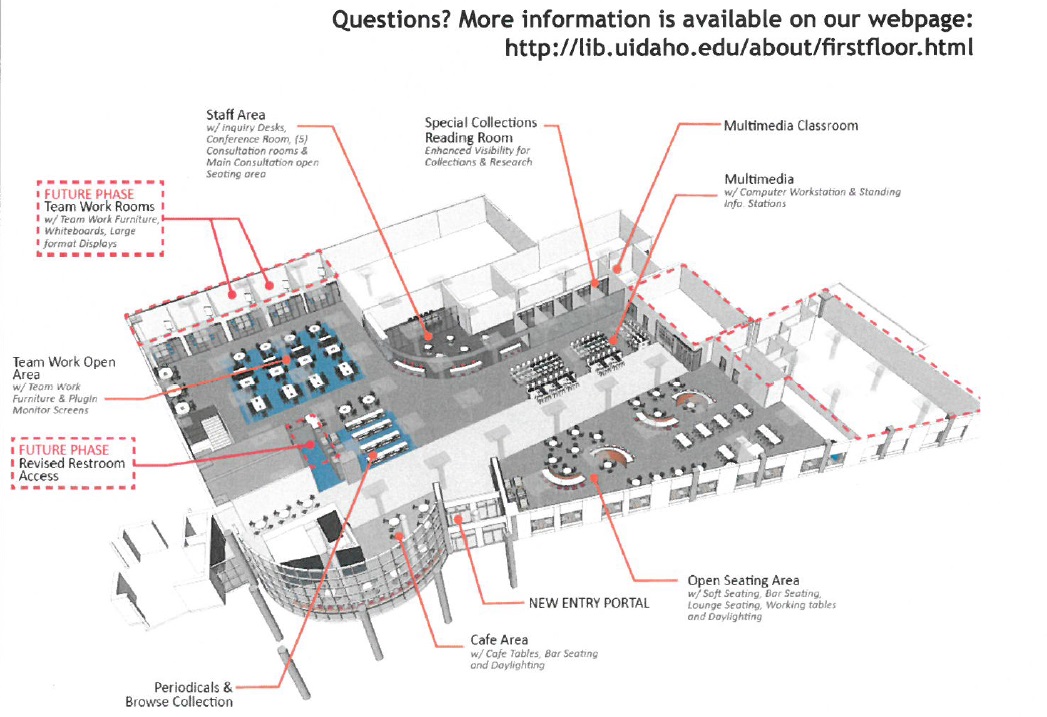So too does the University of Idaho Library’s first floor renovation project. From my view in our temporary Special Collections reading room in the basement, the chaos has been kept fairly to a minimum (although I’m sure some would disagree). All of the services that were on the first floor have successfully moved elsewhere: Special Collections into the basement, Circulation, Reference, Reserve, the ITS help desk, and the computer lab all squeezed onto the second floor.

Ironically, just as the first floor was closing, I was shifting some boxes and came across this sadly water-damaged but very cool plan of possible building footprints for a second phase for our last remodel in the early 1990′s. We actually went with a variation of the bottom left drawing, but less square. Thankfully this year’s remodel will just be the first floor, making it less disruptive for students than if it were the whole building. Our new space, scheduled to finish March 2016, will include furniture customized for learning and studying, the first floor open 24 hours, expanded food and coffee options, improved service desks, and study areas near windows.


